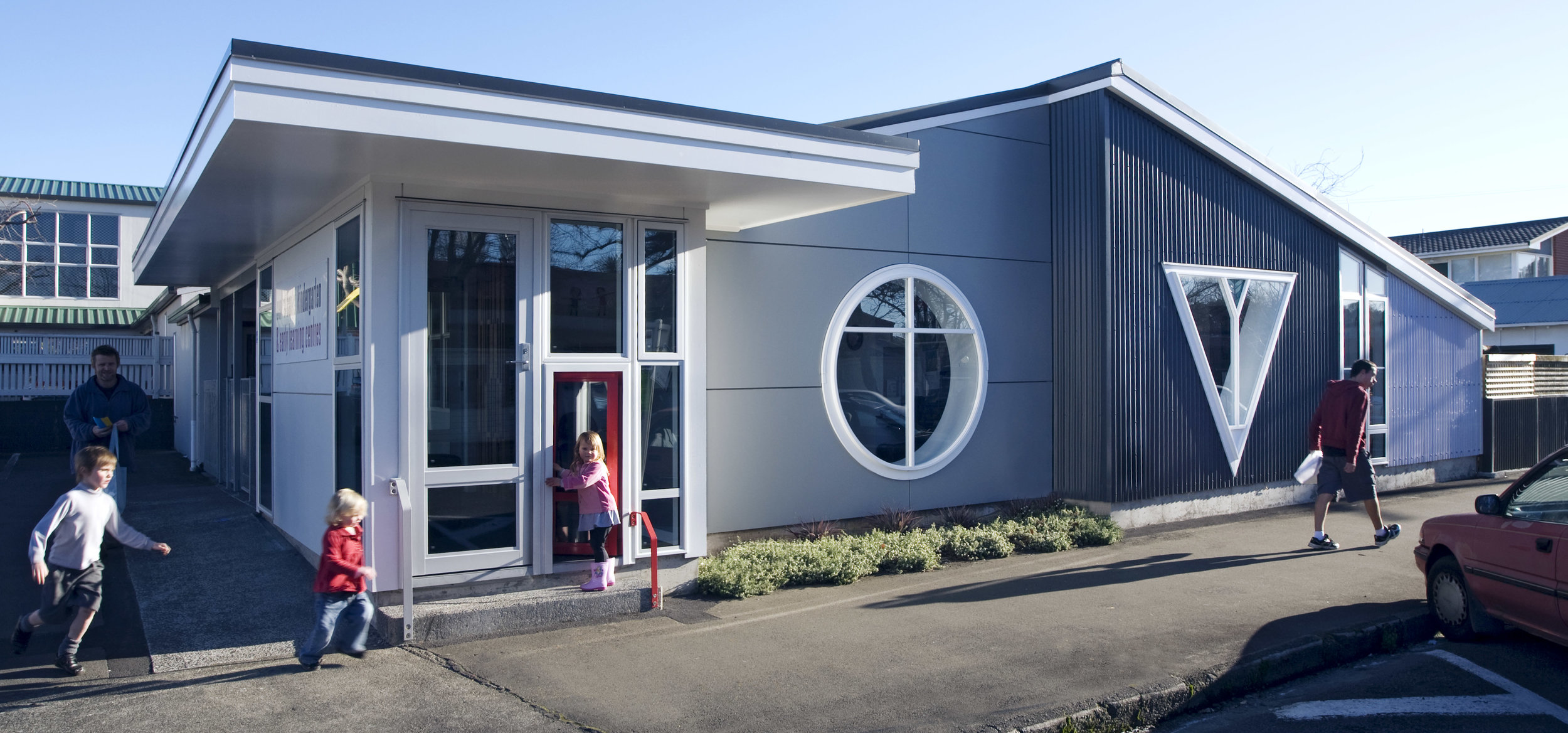RESEARCH. The Spaces Between. Research context.
Mark's background is as a lead design architect in practice from where he both taught and practiced for many years before taking on a full time research and teaching role in 2012. His research and teaching praxis observe and think about human relationships to the natural and built environment, and records and reflects on the significance of these relationships for design practices, projects, people and environments in the present and future. He is an Associate Professor at Victoria University of Wellington Faculty of Architecture and Design where he teaches architecture studio design and design-led research in the School of Architecture. His research typically shifts between academic and practice worlds and has written, visual and often built outcomes as introduced in this and the following video link. Written papers are included below. Visual outputs are included in the design section. Mark is one of the three staff in the VUW |Design Lab_ research unit with Peter Connolly and Victoria Willocks and his methods are discussed in this video link. His research and teaching includes work in Design and Pedagogy, Prefabrication, Sacred Space, Whanganui, and New Zealand Architectural Histories, Ecologies Design, and Housing and Collective Urban Housing.
“It is the spaces between idea and thing where perfect correspondence is never quite found, demanding a realm of endless negotiation and interpretation that we see as productive”
““My continual hope is that repeated failures and puzzlement will be punctuated by occasional luminous moments”
”








![Cover of [Re]Cuba book published by WCC 2014.](https://images.squarespace-cdn.com/content/v1/5a28c0e68c56a8ed657dc973/1626991291310-6WVD1B08GWLXUMDVI6FQ/%5BRe%5DCuba+7+29+sept+1.jpg)



























