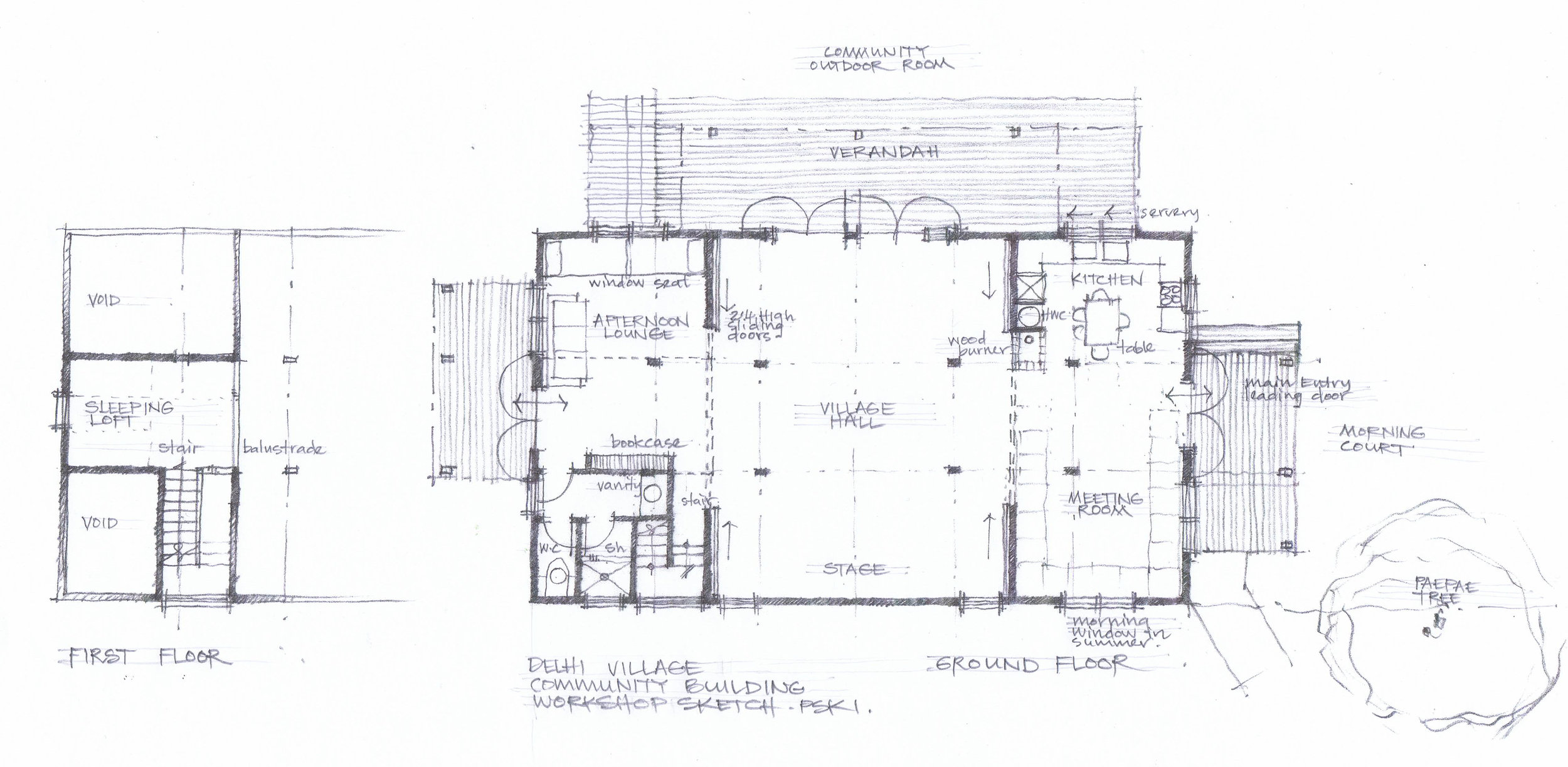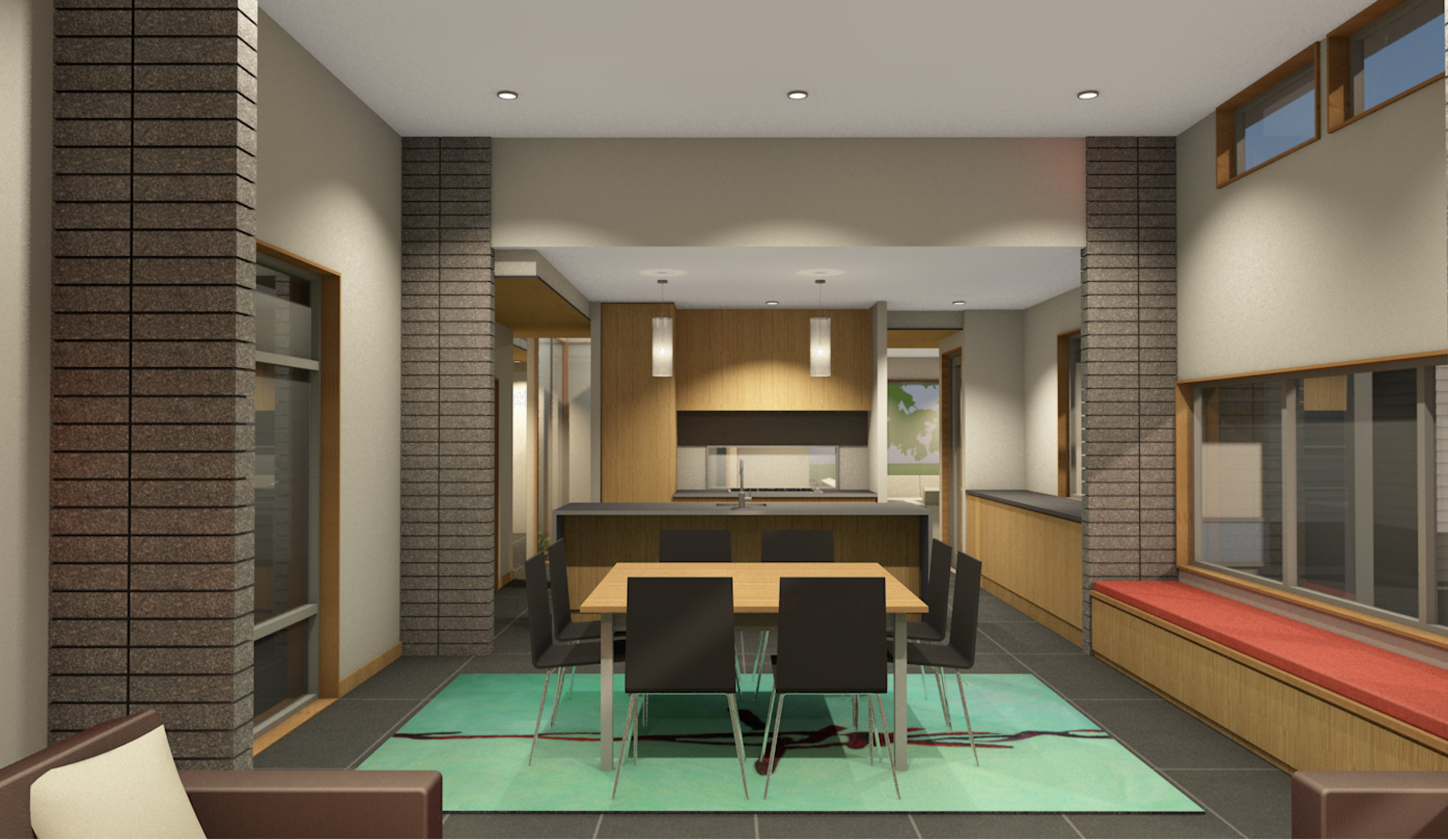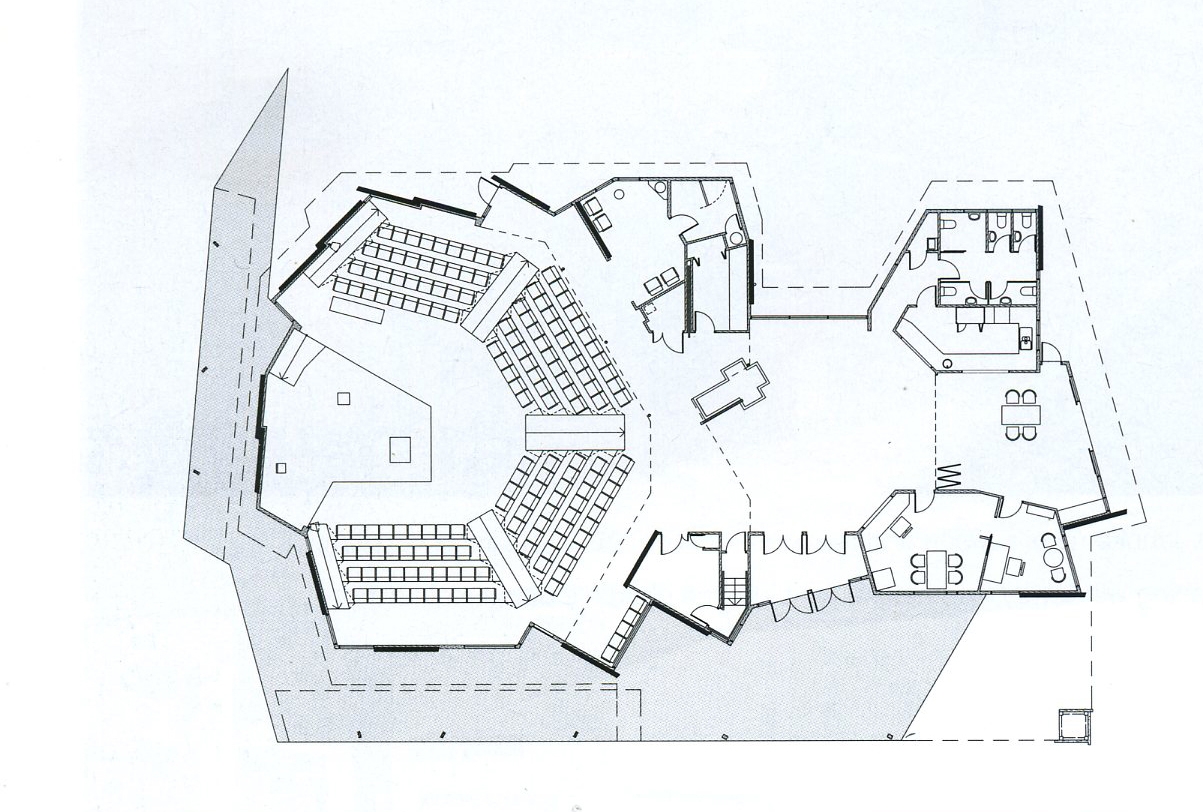southcombe architecture aims to create positive relationships between people and places.
ARCHITECTURE
Architecture effects people and environments. So knowledge of the ways this occurs and the likely effects are key. Southcombe Architecture is a specialist design consultancy that collaborates with people, groups, communities, public bodies, and other design professionals to achieve design outcomes that make a positive difference to environments. Our work includes design consultancy, workshops and feasibility, concept design and drawings, competitions, critique and peer review, seminars and lectures. Our key services are specialist design advice and contributions to boards, panels, organisations, groups, and individuals.



























































